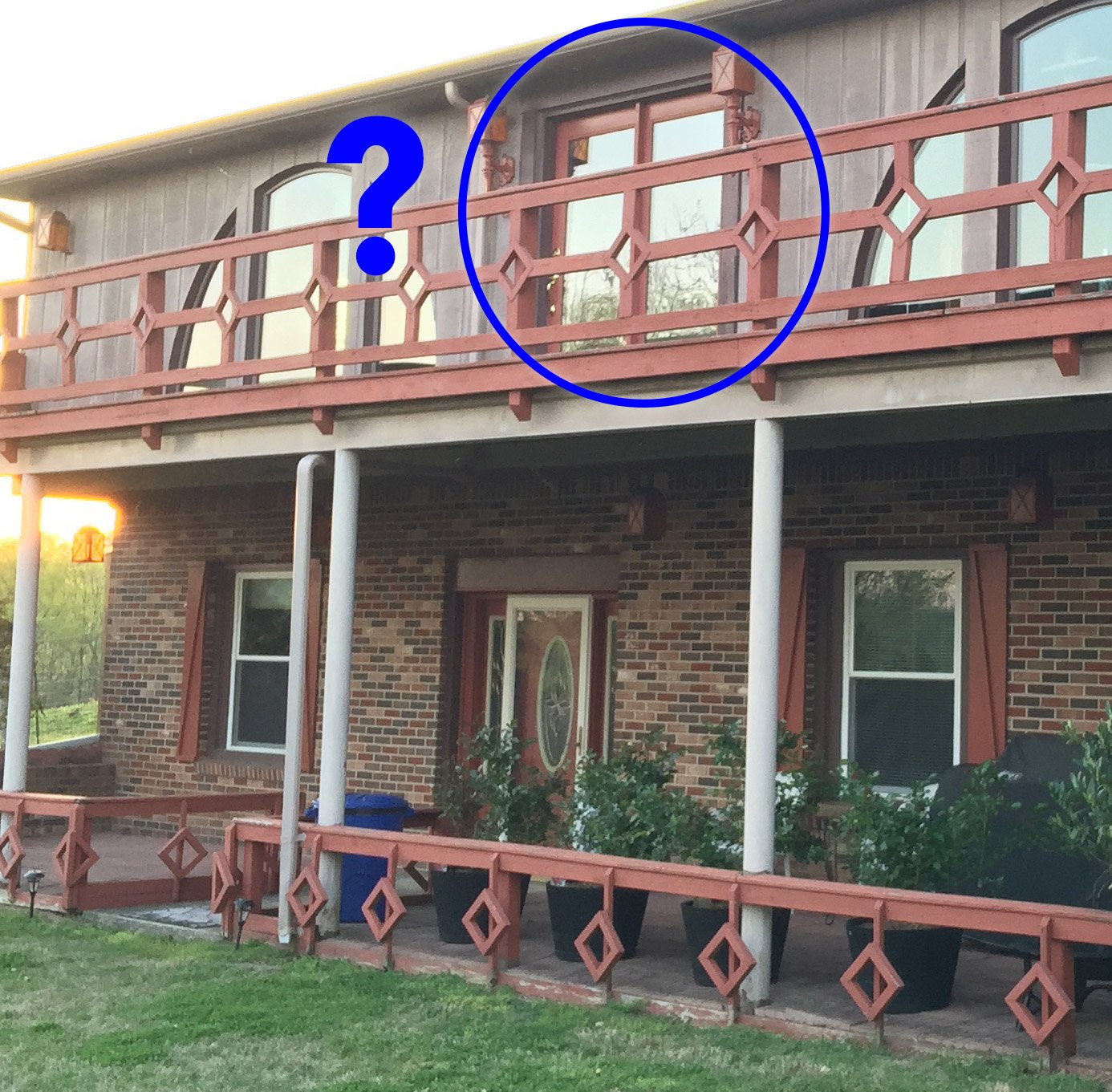Welcome to our renovation story. My name is Garrett Hestla. My wife Cindy, and I invite you to join us on our renovation journey!
We noticed there were hundreds of people following us on Facebook so we decided it was time to put all the videos and such in one place and make it easier to follow.
We had discussed "eventually" up-sizing & purchasing a home in the country big enough for my three, her three, & grandkids, but lo & behold the wheels of our dream began to turn & before we knew it we were moving! Sometimes we just look at each other and ask, how did we get here? God is full of surprises.
Quick overview: We married June 2015, found this house April 2016 and moved June 2016.
Dove into demo/reno the first week.
May, 2020
About the house:
This house was built in 1977 by a man who owned his own construction company. The house has 3 floors. The bottom floor at one time was rented out & boasted 4 bedrooms, entryway, kitchen, full bath and small utility room. The main floor hosted the master bedroom, 1 full bathroom, 1 half bathroom, a living room, dining room and main kitchen. The top floor was 1 large bedroom and a very small full bathroom. It sits on close to 6 acres in a beautiful farm community. I (Garrett) can't believe we actually live where I would go to ride my motorcycle for the scenery.
A few Photos
Here are the photos I took the first time we saw the property
Upside:
The house is structurally well built- Plenty of space (4475 sq ft)- 6 open acres!
Level lot with mature trees (some fruit trees) & space for a vegetable garden
Fenced in area for animals, 2 out-buildings for yard & garden equipment
Barn
Former homeowner graciously left us washer & dryer, deck furniture, pool table, hot tub & tiller (WOW!!!!!!!)
Beautiful view from every direction
NO TRAFFIC (Hallelujah Chorus booms in here)
Sunrise, October, 2016
View from the back of the property
Challenges:
The home was not laid out very well, even for the 1970's, which I'm sure we could all agree was not America's most glorious decade for noteworthy beauty in design.
Black wrought iron spiral staircase in the living room, the only access to the third floor. All furniture & construction materials must be hoisted by strong arms and ropes from back deck up to the balcony off the third floor. 100% impractical. Garrett doesn't mind it; I (Cindy) think spiral staircases belong in lake houses.
Linen Closet? Coat Closet? Pantry? Decent closets/storage, anyone? I remember owning clothes & food in the 1970's. Not exactly sure what this builder was thinking in that regard.
Laundry room area downstairs must be moved. Dryer vents into plastic bin containing water & holes cut in the lid.
No master bathroom. "Master" bath is medium-sized room with toilet, small vanity & shallow closet. No shower or tub. Large full bath is next to back door across from the kitchen (Visual sidebar: "Greetings everyone in the kitchen, living room & dining room cooking, eating & watching t.v.! Don't mind me parading by in my towel to the bedroom! Don't mind me at all..").
Where is the front door?
Entire front deck & railing must be replaced. Deteriorating boards, railing unsafe & not compliant to present-day codes. Downstairs railing deteriorating as well.
All carpet ripped up, tile, linoleum etc, all floors leveled & replaced
Every wall, window & door, plus all trim either painted or replaced
Popcorn ceilings scraped, acoustic drop-ceilings taken out & replaced with drywall
And that's just the house itself! Tear-out also must be done on the deteriorating out-buildings, carport, & back deck. But you know what? We absolutely love it & are having SO MUCH FUN.
The Process:
We purchased this fixer-upper planning to do 95% of the work ourselves. Garrett is very handy with tools and Cindy has a flare for design. She can also paint! And sing into paintbrushes. When we walked through the house the first time, we definitely could see the lack of balance & practical layout, & knew our work was cut out for us should we decide to take it on. Garrett ran around inside & out measuring all the rooms & halls taking notes so we could recreate the house in "Sketchup," a 3-D architectural program, & decide which room to tackle first. We will post the real estate pictures so you can see what we saw, & then take you with us photo by photo as you see how we are transforming this crazy, quirky, wonderful house into a home with our personality painted on it, & the deep life lessons we are learning as we go! Let's go!






















































